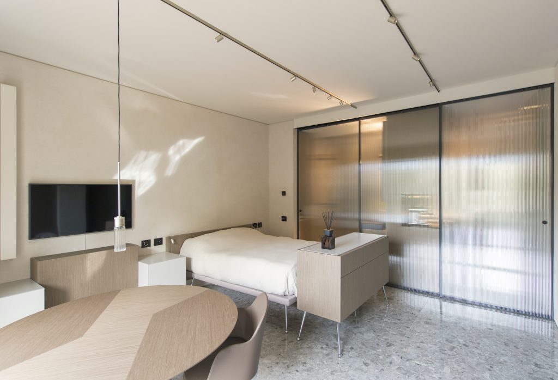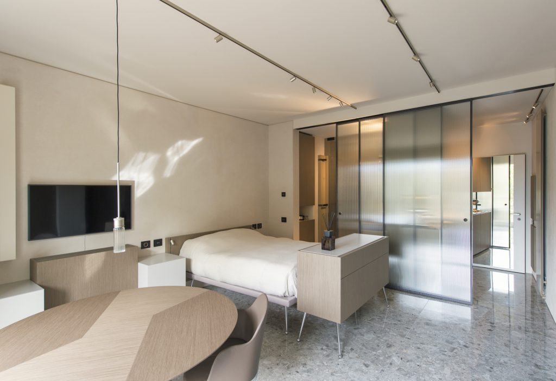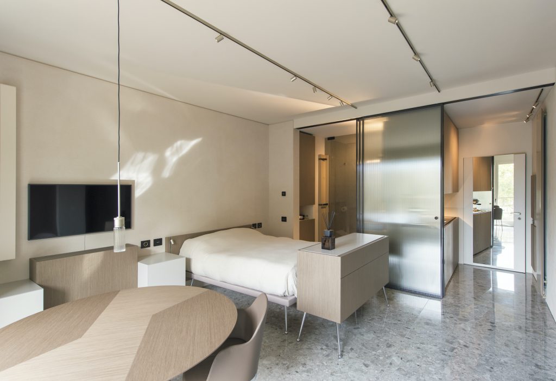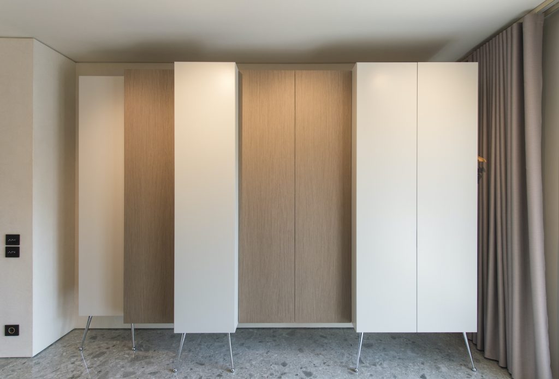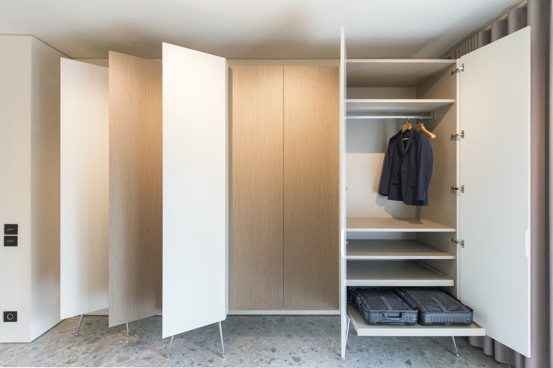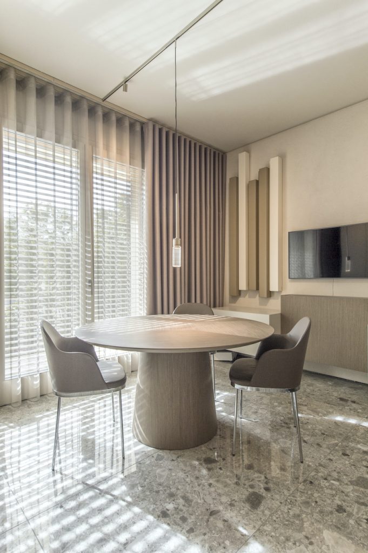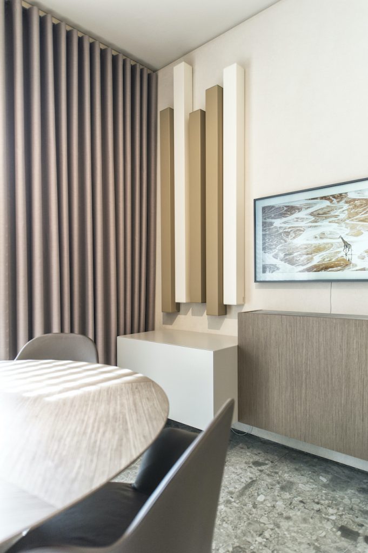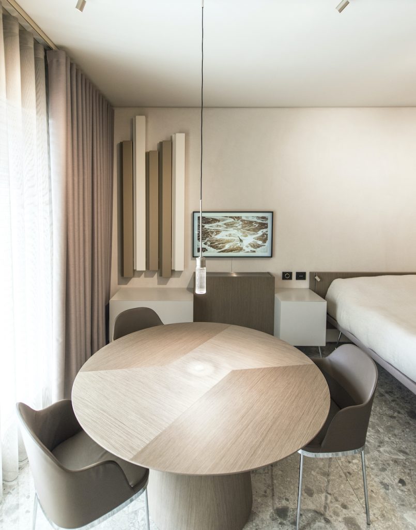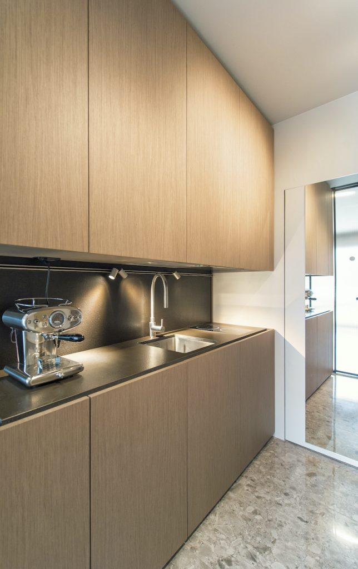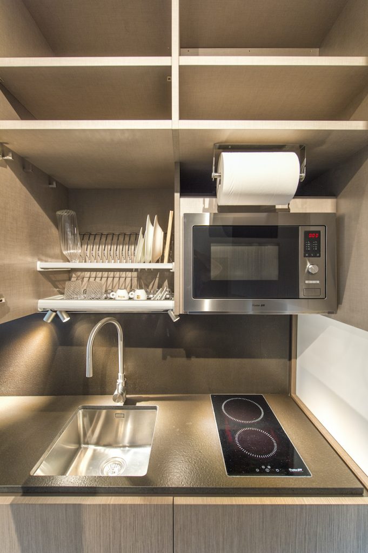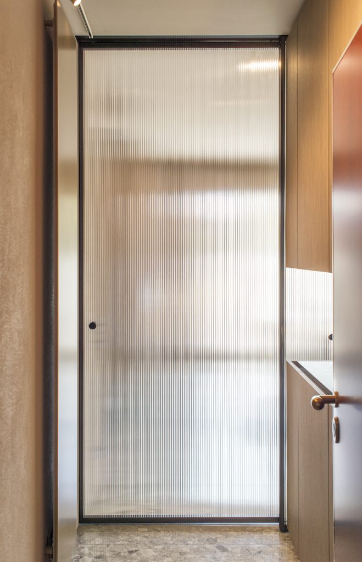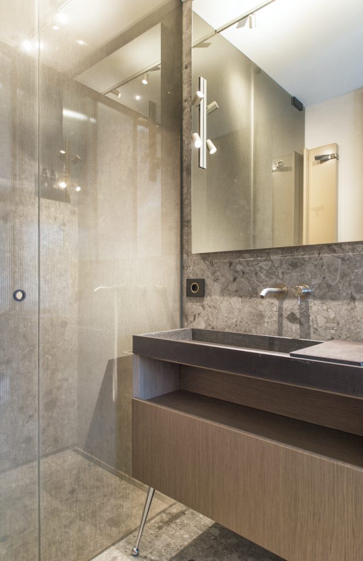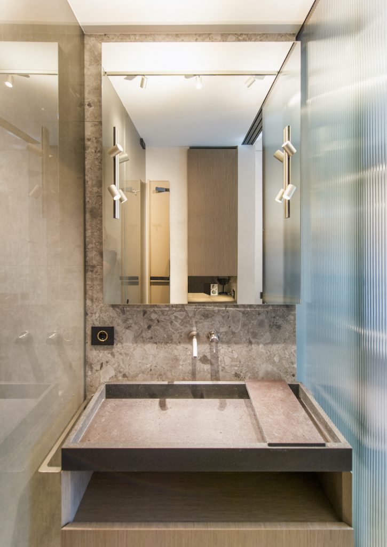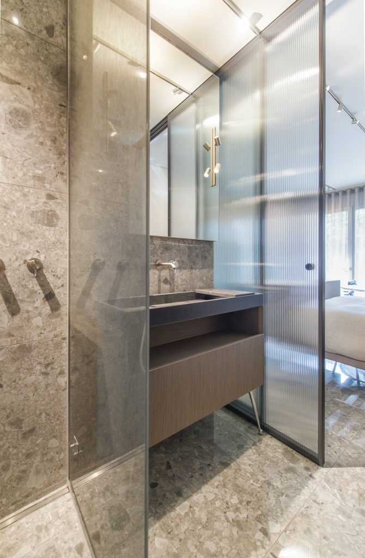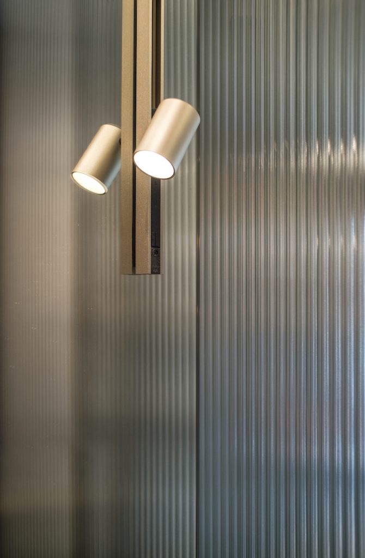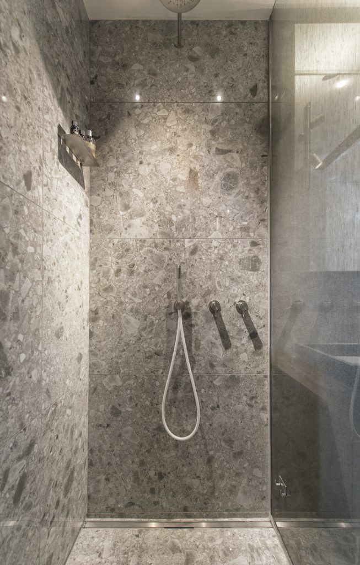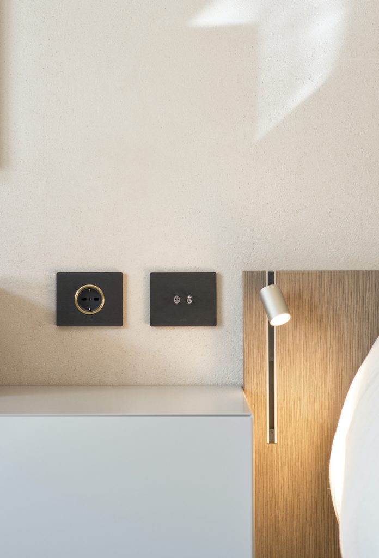Sliding glass doors, large-format floor tiles, custom-designed furnishings in wood and lacquer, lava stone and wavy layered curtains: basic elements used to reinvent a private mini apartment as a Nomad’s Suite.
| Client: | Private |
| Skills: | Interior Design |
| Date started: | 01/10/2019 |
| Date end: | 20/02/2020 |
| Address: | Milano – MI |
For most of us, architecture is unconsciously associated with concepts of fixity and sedentary lifestyle, but in fact, net of the current pandemic experience, life “closed and still” appears an epiphenomenon when compared to the time span of human’s existence. If the first men began to build their homes having abandoned the hunting phase in favor of the gathering phase, the nomadic life of businessmen and artists combines the two basic human needs, living and moving, in the hotel room. Nomadic architects, grappling with the design of hotel rooms, over the decades have been confronted with the small size, the limits of space and the apparent precariousness. If in Japan the small house, which has become an icon of the collective imagination, was declined through paper and origami partitions, the myth of the hut of our childhood faced the challenge of a serial home ranging from the suites of luxury hotels to to first class aircraft capsules. The temporary inhabitants thus find the same house in those third places, albeit in different places each time. What if in times of Covid the nomadic man misses it? From this intuition emerges, for a professional consultant client, the idea of reconfiguring, in the center of Milan, a space that summarizes the semantics of a 5-star hotel, a pied-à-terre, a mini-apartment, a suite precisely. Around the pull-out shelves of a wardrobe that holds two trolley always ready to leave, a place is structured that responds to the needs of the traveler and the journey, always evoking it. The language of nomadism is thus translated into solid and structured forms, integrating, in a single project, an imaginary collection of photographs of hotel rooms “taken” in his memory, as if to recreate the perfect room, the only one that it does not show a serial number on the entrance door but a family surname. The fluidity of open life does not include rooms but areas and functional units with evanescent degrees of separation that result in sliding glass partitions. The extension of the dimensions is also combined with the choice of a floor whose texture recalls the identity of historic Milanese buildings and whose glossy finish allows those who live there to look at themselves while enjoying a health safety that only artificial nomadism can guarantee in the pandemic. . A table without edges leans on it, projecting itself onto a double curtain, the first obscuring the second filtering, which become a curtain on the proscenium of the city for shapes, fabrics and colors. Sunshade slats protect the interior from over-exposure to the sun by modulating the light that penetrates and is projected on the volumes of the furnishings, suspended on evocative feet of the 1950s. Tops at different depths, with matt lacquered finishes rather than wood, create an almost television set a few steps from the RAI headquarters in Corso Sempione. The house becomes a set also in the adoption of illuminating spots that recall, in theatricality, once again the sense of an eternal pleasant provisionality. The representatives of an elite for which the world is a village distribute the house in several places of residence and aspire to order in a context that is typically characterized by the sight of open suitcases and the disorder of making and unpacking. Here everything is in its place, in a house that cannot have a sofa but comfortable armchairs that invite you to a lunch but which are preparatory to smart working. The kitchenette is the perfect container adjacent to the entrance door, which opens towards the light through a mirror, while opposite an oriental toilet with vase, technological tablet, spa shower and basin sink complete the shaving experience morning that invites the guest to restart towards the East or towards the lights of Sicily.
CREDITS :
volumes : fabbro arredi
surfaces: stone porcelain kone | stone nerosicilia | wood alpi lignum
schields : glas italia – kvadrat
sittings : moroso
technical equipment : tubes | daikin
lighting : viabizzuno
